The Great British Super Tower

The ‘Tower of Britain’ is a proposed MILE-TALL Argonath-style mega-structure that is to be erected in the British City of Manchester as the World’s ‘Eighth Wonder’.
Frank Lloyd Wright tried. We're doing this. The 'Tower of Britain' (aka 'The Great British Super Tower') is a proposed MILE TALL Arthurian megastructure that is to be erected in the British City of Manchester by a team of architects and engineers - and you. This record-breaking tower will be flanked by four mega-sculptures modelled on the Argonath monuments of Isildur and Anarion as depicted in J.R.R. Tolkien's fantasy saga, The Lord of the Rings.
Each of the Tower of Britain's 'guardian monuments' that surround the mile-high structure will rise to the height of Manhattan's One World Trade Centre skyscraper and will be assembled from prefabricated graphene-enhanced concrete components of each of their body parts. The individuals depicted by these 'Argonaths' will be selected by the British people from a list of national heroes like Boudicca, Winston Churchill, Florence Nightingale and Horatio Nelson.
In what will be the world’s single largest NFT project, the Tower of Britain will be funded by tokenizing the skyscraper as an NFT, placing it on marketplaces like Opensea and exchanges like Coinbase where investors the world over will be able to purchase one of a million unique Tower NFTs towards our goal of raising the estimated £10 billion budget with which to erect this stupendous gigatower.
Conceived to be designed by a star-studded and blockbusting architectural 'Dream Team' comprised of Renzo Piano, Bjarke Ingels, Adrian Smith, Rem Koolhaas, Sir David Adjaye and Sir Norman Foster - and built to, among other things, inspire STEM engagement and reset the horizons of human endeavour - this 1660-metre tall engineering marvel will demolish prevailing notions of what is possible and bring us all face-to-face with our collective genius as a species.
Outfitted with mile-tall (and Virgin hyperloop-powered) ‘Velocicoaster’, 'Zumanjaro' and ‘Tower of Terror’ rides, Armani and Gucci hotels, Prada and Dior penthouses, Versace and Fendi apartments, Givenchy and Valentino IMAX theatres, Dolce & Gabbana workspaces, the Tower of Britain 'superscraper' will also feature shopping malls, bars and restaurants, observation decks and a brand-new British university - the University of Rochdale.
Like the Stargate-type ‘portal’ that connects Vilnius in Lithuania and Lublin in Poland, each city in Britain will be linked by a ‘Tribute in Light’-style network of sky-high searchlights that will function like Tolkien’s Warning Beacons of Gondor. Through a spectacular succession of cascading ignitions — starting from Land’s End in the south and John o’ Groats in the north — this breathtaking display will race towards and converge on the City of Manchester in a stupendous national art installation that will make it possible for the mile-tall Tower of Britain to be ‘seen’ from any location in the UK and as far away as France, Belgium and the Netherlands.
------------------------------
Inspired by the monumental statues of Isildur and Anarion depicted in J.R.R. Tolkien’s epic The Lord of the Rings, ‘Project Argonath’ aims to design and build a mile-tall ‘gigatower’ in the City of Manchester that successfully subverts the wind forces and gravity effects which pose the greatest challenge to the structural integrity of what would be the world’s tallest building.
To be named the ‘Tower of Britain,’ this 1660-metre-high and multi-use megastructure would house (among other facilities) a mile-tall microgravity drop tower, a subterranean hypergravity centrifuge, neutral buoyancy testing pools, a neutrino detector and cryogenic sleep training cots for the proposed ‘Windsor Space Program’ – Britain’s answer to NASA’s Apollo Program.
The Tower of Britain (or ‘ToB’ for short) would also feature rented and serviced apartments and penthouses, office space and shopping malls, hotels, bars and restaurants, observation decks, a brand-new British university (the University of Rochdale) as well as vertigo-based adrenalin rides (such as a kilometer-tall version of Disney’s legendary ‘Tower of Terror’).
By designing the mile-high ToB from the outset not as a ‘skyscraper’ built primarily for rental space but as a ‘vertical amusement park’ or ‘Disneyland on Stilts’ (around whose mile-tall thrill rides we would enclose residential units, concert halls, sky gardens and other facilities) we would have turned the economic rationale and commercial possibilities of such a supertall structure on its head. As a result, each of the gigatower’s record-breaking and round-the-clock amusements (like zero-gravity rides, ski slopes, drop towers, water slides and sky-diving chambers) would each yield many multiples the revenue per thrill-seeker than would be generated by tenants in any rental space whose square footage they had displaced.

Erecting such a gargantuan tower on British soil would be a spectacular expression of the UK’s post-Brexit self-confidence and industrial prowess and would attract investors like no construction project before it. And as the nation that gave birth to the first person to run a mile in under four minutes (Sir Roger Bannister) as well as the inventor of the World Wide Web (Sir Tim Berners-Lee), our Tolkienian Tower of Britain would be the latest in a long line of British Firsts and a stupendous civilizational milestone which Britain would be reckless to cede to any other nation.
At twice the height of the world’s current tallest building (Dubai’s Burj Khalifa skyscraper) our own cloud-hugging ‘Burj Britannia’ – whose months-long and floor-by-floor assembly could be chronicled in its own reality TV series – would be the kind of eye-catching ‘blue sky’ endeavor that could inspire an entire generation of young Britons to pursue STEM disciplines, thus helping to reverse the nation’s declining performance in those fields and enabling the UK to close its ever-widening technological gap with China.
Once complete, this record-setting net zero ‘gigatower’ – the ‘Tesla of Skyscrapers’ – would become the world’s leading attraction and most lucrative piece of property. It would reimagine communal living, rethink the modern workplace, outgross attractions like Universal Studios and Disneyland, surpass the Taj Mahal and Giza Pyramids to become the most spectacular of the world’s Great Wonders and beautify our national landscape as a real-life Camelot.
TOWER LOCATION

The proposed location for the ToB is the mount known as Knowle Hill which is situated on the 545-hectare plot of moorland that is presently occupied by the Scout Moor Wind Farm in the Greater Manchester borough of Rochdale. Scout Moor was selected as a location for the ToB because of its pre-existing wind farm infrastructure as well as the road networks that were used in the wind farm’s development and that remain in place. These roads could provide excellent access for Project Argonath’s bulldozers, tower cranes, tunnel boring machines (TBMs) and any other equipment that would be employed in the ToB’s construction.
And unlike other skyscrapers that are located in the center of a city, our preference for situating the ToB in the countryside setting of Scout Moor would be to ensure that any visitor’s view of the tower’s jaw-dropping 1660-metre height would be unobscured by any surrounding structures. The ToB would sit atop Knowle Hill in solemn splendor like a global lighthouse, a stellar 5446-foot net-zero planetary beacon that beckons the masses towards its staggering dimensions in a hypnotic stupor. Visitors would stare aghast as this mile-tall Mancunian gigatower soared into the heavens, dazed at its gravity-defying magnificence and able to do little more than behold its monumental magnitude in spellbound surrender.
TOWER LIFT SYSTEM

In order to transport passengers speedily, efficiently and safely up, down and about its stupendous mile-tall frame, the ToB would be designed around the world’s first magnetic-levitation or hyperloop lift system. Designed by the Virgin Hyperloop team in partnership with Thyssenkrupp’s MAGLEV engineers, the ToB’s ‘levitators’ (as they would be known) would be based on a proven technology that has been adapted for vertical lift and would be yet another British First by a world leading and pioneering British company.
These Virgin-Thyssenkrupp ‘levitators’ or ‘hyperloop elevators’ or ‘hyperlifts’ could eventually be retrofitted to every skyscraper on Earth and disrupt the elevator industry. And as a mile-tall ‘test bed’ for these revolutionary new tower transports the ToB would provide Virgin with an expedited means of getting their hyperloop technology out into the marketplace where its use in skyscrapers could yield new learnings about the performance of the system. The entire ToB gigatower would be, at heart, a mile-tall hyperloop ‘levitator’ network around which would be built residential and commercial properties, the proposed University of Rochdale, research facilities and mile-tall theme park rides.
TOWER DESIGN & WIND ENGINEERING

Defeating Scout Moor’s formidable wind forces would require the ToB to perform the wind-engineering equivalent of Muhammad Ali’s ‘rope-a-dope’ by adopting a design that frustrated the wind’s every effort to make a solid encounter with the tower’s façade. This design would eventually ‘exhaust’ the wind in its attempts to topple the tower – in the same way Ali frustrated George Foreman (during their 1974 ‘Rumble in the Jungle’) by laying against the ropes and using their elasticity to absorb Foreman’s punches and sap their energy.
In its design, the ToB would adopt either the Bill Baker/SOM-style ‘Y’-shaped ‘buttressed core’ foundation of the Burj Khalifa and Jeddah Tower or a superframed conjoined towers ‘Mile High City’ concept. The final design geometry would be dictated by the wind forces on Scout Moor and would employ computational fluid dynamics, rigorous wind tunnel testing, 3D concrete printing and other tools in its development in order to arrive at a structure that absorbs, deflects and muddles the wind’s forces to the point where the building is as ‘invisible’ to the wind as an F-35 stealth fighter is to radar signals. Since it is our aim to pioneer the world’s first ‘stealth skyscraper’ from a wind engineering standpoint, the design of the ToB may require input from aerospace engineers collaborating with structural engineers, architects, astrophysicists and specialists from other disciplines to arrive at a truly innovative yet functional design.
The ToB would also seek to capitalize on the design and engineering work that has already been undertaken in the Burj Khalifa and Jeddah Tower constructions as this will enable us to save time that might have otherwise been wasted in endless planning. Since both of those mega-tall projects have already perfected the design features and overcome any engineering challenges that a mile-tall tower would entail (as well as having made all of the mistakes that we would thus be spared), we should be able to expedite the development of the ToB’s design and head for the construction site in record time. And since every architect and engineer involved in the world’s supertall construction projects would likely wish to be a part of the historic construction of the world’s first mile-tall tower, they would likely be only too glad to share any ‘lessons learned’ from previous projects and place their combined expertise at the disposal of Project Argonath.
TOWER WIND ENERGY

In keeping with its net zero design and construction concept, the ToB would also be outfitted with a series of vertical axis wind turbines (VAWT) and other wind scooping features that would enable the gigatower to function as a wind farm in its own right and one able to generate enough electrical power (160 GWh+) to replace the 26 Nordex N80 wind turbines that are presently located on Scout Moor. We would be looking to offer the current operators of the Scout Moor Wind Farm (Peel Wind Power) the license to operate our turbines as an inducement for them to remove their own turbines from Scout Moor. The ToB would ultimately be designed to function as a COP26-inspired renewable energy utility in its own right and one that was competitive with energy providers such as British Gas, Scottish Power, E.ON and the like. In addition, the ToB’s wind turbines would not only provide renewable energy to the building (and thus make their own contribution to net zero) but would also serve as experimental platforms for the future deployment of wind farms on Mars that could harness the Red Planet’s extreme wind velocities to generate electricity for future human colonies.
It would also be our wish that any VAWTs inside the ToB should be developed by British start-ups or established manufacturers in order to foster British innovation in keeping with the UK’s Research and Development Roadmap that was recently issued by HM Government.
TOWER SOLAR GLASS & PANDEMIC PROOFING

The ToB would be outfitted with UK-manufactured solar glass windows and other photovoltaics as part of a COP26-inspired solar-wind hybrid power system that would optimize the high wind forces and intense solar energy that such a mile-tall structure can harness.
The ToB would also be designed to be pandemic-resistant with built-in social-distancing, virus-detection and vaccination facilities and would be outfitted with pandemic-proofing features and best practices devised to ensure the ToB’s continuity in the event of an outbreak.
‘JEDDAH TOWER 2.0’

Finally, the currently stalled kilometer-high Jeddah Tower project has created an unanticipated opportunity for the developers of the Saudi supertall to realize their original mile-high goal for their skyscraper by pursuing their building plans here in the U.K. And every investor that had pinned their hopes on the Arabian tower may now be able to fulfil their ambitions in a truly mile-tall ‘Jeddah Tower 2.0’ that would be built on British soil and would be more likely to attract many times the paying visitors (from the United States, Asia and Europe) than would have ever visited Jeddah in anything like the same numbers.
Simply put, the construction of a mile-tall tower in Britain makes much more commercial sense than it ever would in the culturally and environmentally forbidding furnace that Saudi Arabia can seem like, however unfairly, to the average international traveler.
All of the architects, engineers and investors who poured so much of their time, energies and funds into the Jeddah Tower need not see it all go to waste but should instead move it across to Britain and realize their intentions here in the U.K. on an even grander scale.
TOWER FACILITIES & ATTRACTIONS
Once complete the ToB would feature a variety of facilities and amusements, to include:
- TOWER OFFICE SPACE
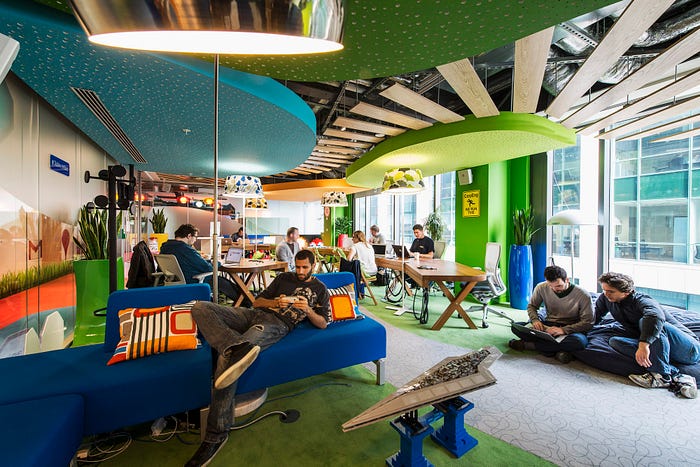
- In its approach to office space, the ToB would aim to replicate the campus-style workplace design found at the offices of tech giants like Google, Microsoft, Facebook and Apple and eschew the stuffy corporate office layouts found in traditional skyscrapers. Indeed, the entire ToB would be one huge ‘vertical campus’ and its offices would be outfitted with all of the amenities to be found at Apple’s Apple Park, Google’s Googleplex, Facebook’s Menlo Park, Microsoft’s Redmond Campus and the like. (The amount of square footage to be devoted to office space remains to be determined by the building’s final design)
- TOWER HOTELS
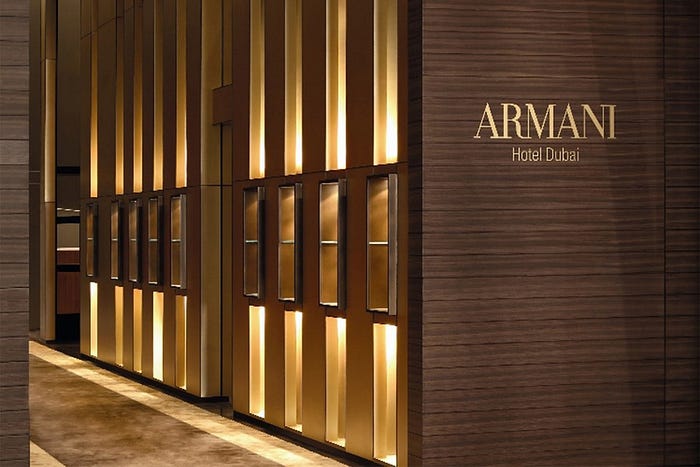
- Like the Giorgio Armani-designed Armani Hotel that is housed inside the Burj Khalifa skyscraper, the ToB would invite tech companies like Tesla, Amazon, Google and Apple to design boutique hotels that would be located in our gigatower. This would enable these tech companies to showcase their ‘smart home’ technologies and innovations (such as a Siri-powered ‘Apple iNN,’ a Nest-operated ‘Google Lodge,’ an Alexa-driven ‘Amazon Tavern’ or even a ‘SpaceX Hotel’ by Elon Musk or ‘Blue Origin Lodge’ by Jeff Bezos that featured zero gravity rooms and other space travel-inspired amenities)
Top British celebrities like David and Victoria Beckham, Lewis Hamilton, Christopher Nolan, Marcus Rashford and JK Rowling would also be invited to emulate the Burj Khalifa’s Armani-built hotel by designing their own hotels, bars, restaurants and ‘experiences’ (similar to the Bruce Willis, Arnold Schwarzenegger and Sylvester Stallone-inspired ‘Planet Hollywood’ restaurant chain) that would also be located inside the ToB. (The amount of square footage to be devoted to hotel space remains to be determined by the building’s final design)
- TOWER CONCERT HALL & MSG SPHERE
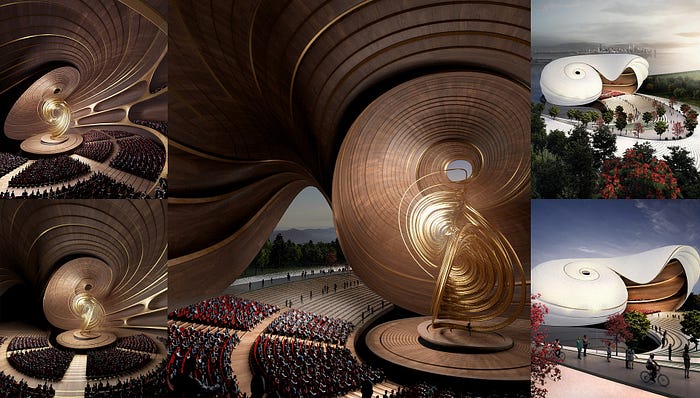
- The ToB would contain a world-class concert hall designed by Mariana Cabugueira and one that would eclipse the Sydney Opera House in architectural splendor. We would also engage Madison Square Garden’s Sphere team to install one of their spectacular venues inside the ToB
- TOWER GUGGENHEIM MUSEUM
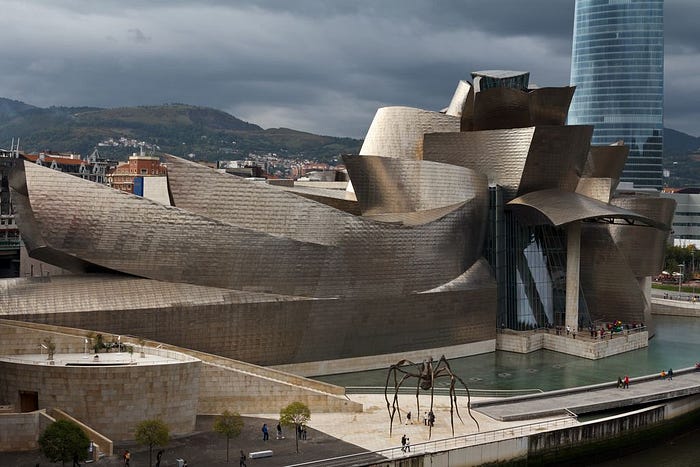
- The ToB would invite the world-famous Guggenheim Museum to install its fifth international site (after New York, Venice, Bilbao, and Abu Dhabi) within the tower
- TOWER ‘PARABOLA’

- The ToB would be outfitted with a parabolic chamber known as ‘The Parabola’ which would feature a zero-gravity cabin (similar to the passenger cabin in the zero gravity Airbus A310) that would transport passengers around the ToB’s superstructure in a parabolic motion that induces the same weightlessness experience as that experienced aboard an AirZeroG Airbus. The ToB’s design team would seek to engage the zero-g staff at Novespace (operators of the zero gravity Airbus) for their assistance with the development and operation of the ToB’s Parabola
- The Parabola and other science-based amusements in the ToB could also serve to excite interest in STEM subjects in schools and colleges across the country and we would be looking to involve their students at every stage of the ToB’s design and construction
- TOWER ‘TONY STARK WORLD EXPO’

- The ToB would be outfitted with a mile-tall iFly indoor skydiving chamber as well as a Marvel Studios-designed ‘Tony Stark World Expo’ experience in which visitors, outfitted in full body Iron Man-style suits (equipped with Gravity Industries jet packs), are able to ‘fly’ within the tower
- TOWER MICROGRAVITY DROP CHAMBER

- At a staggering height of 1400-meters, the ToB’s microgravity vacuum chamber (that would be operated by the proposed University of Rochdale) would eclipse the European Space Agency’s 120-meter ZARM Drop Tower in Bremen or NASA’s 132-meter Zero-G facility in Ohio. And while the NASA and ESA drop towers are able to provide a weightless or microgravity environment for a duration of between 4.74 and 5.18 seconds, Rochdale University’s 1.4km-high drop tower would provide researchers with a full 16.89 seconds with which to conduct their experiments.
- (Research conducted by scientists in microgravity makes vital contributions to a wide range of disciplines and has broad and innovative applications in industrial processes, technological fields and medical science such as cancer research)
- TOWER UNIVERSITY OF ROCHDALE
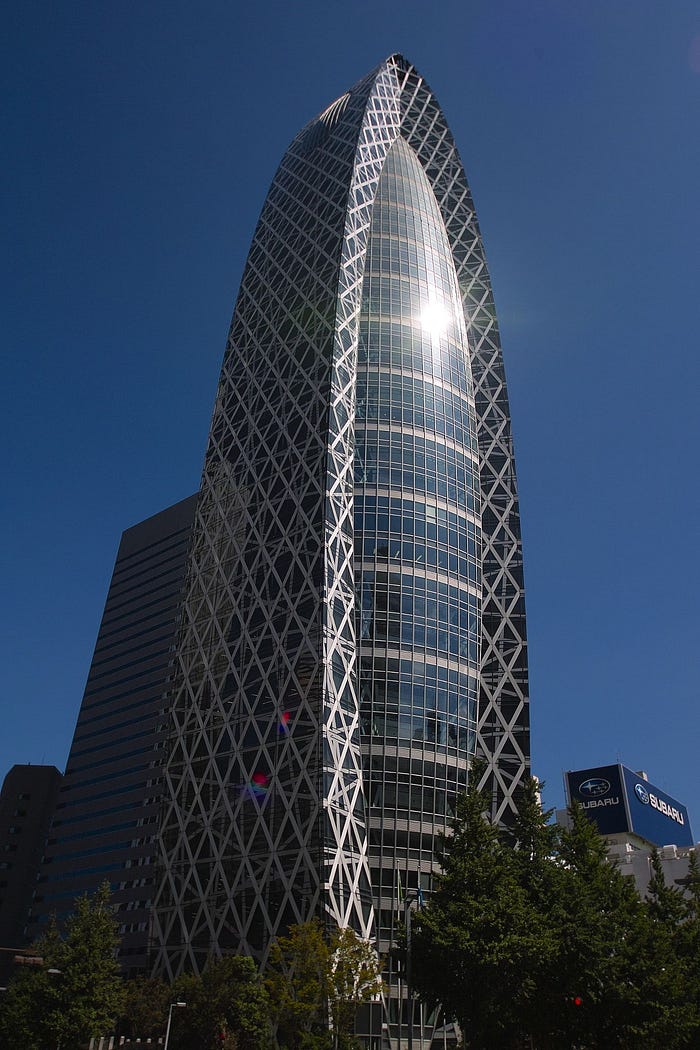
- The ToB would allocate several of its floors to a brand new and world-class university: the University of Rochdale. This new University, by virtue of its location inside the world’s tallest building, would eclipse Tokyo’s Mode Gakuen Cocoon Tower and would be outfitted with the world’s tallest microgravity vacuum chamber as well as one of its most advanced hypergravity centrifuges
- By building the world’s tallest skyscraper in Rochdale and housing within its structure a new university equipped with the aforementioned study tools, that university would be instantly propelled to the forefront of global research in particle physics and draw Britain closer to its goal of becoming a scientific superpower. And through its unique physics facilities, Rochdale University could establish itself as a world leading space research university and attract thousands of fee-paying students and researchers from across the globe
- TOWER MILE-TALL ‘IMAX’ CINEMA EXPERIENCE

- The ToB would be outfitted with ‘sky mapping’ technology that would transform the tower into the world’s largest holographic projector. This would enable the ToB to display mile-tall holographic IMAX motion pictures across the surrounding Rochdale and Rossendale landscape and high up against the night sky in a truly jaw-dropping outdoor cinematic spectacle
(This article is excerpted from the ‘Tower of Britain’ proposal which can be found, in full, here)
— — — — — — — — — — — — — — — — — — —
ABOUT THE AUTHOR
Paul Bitakaramire is an experienced ecommerce and marketing professional as well as a published writer whose articles have appeared in Britain’s Spectator magazine and elsewhere.